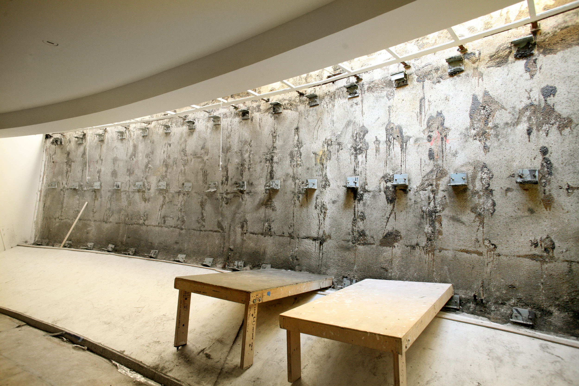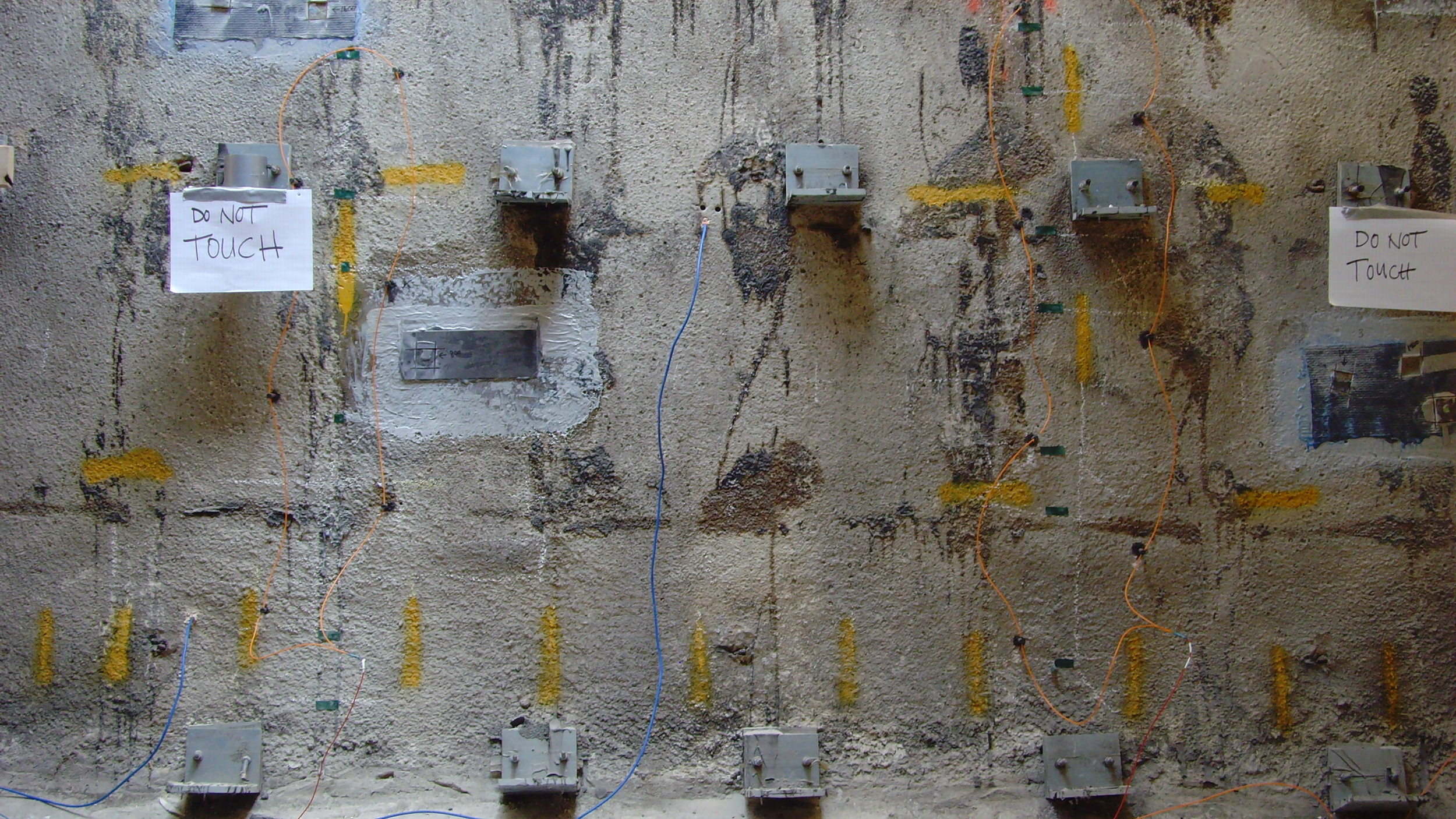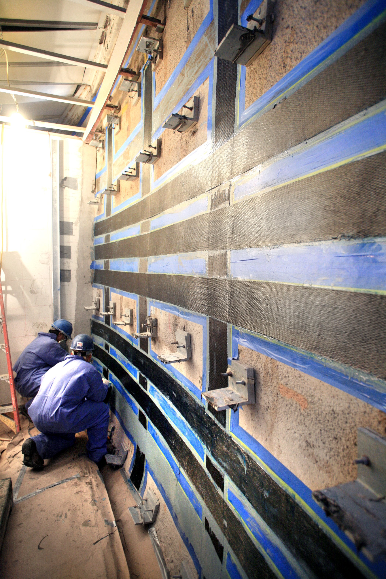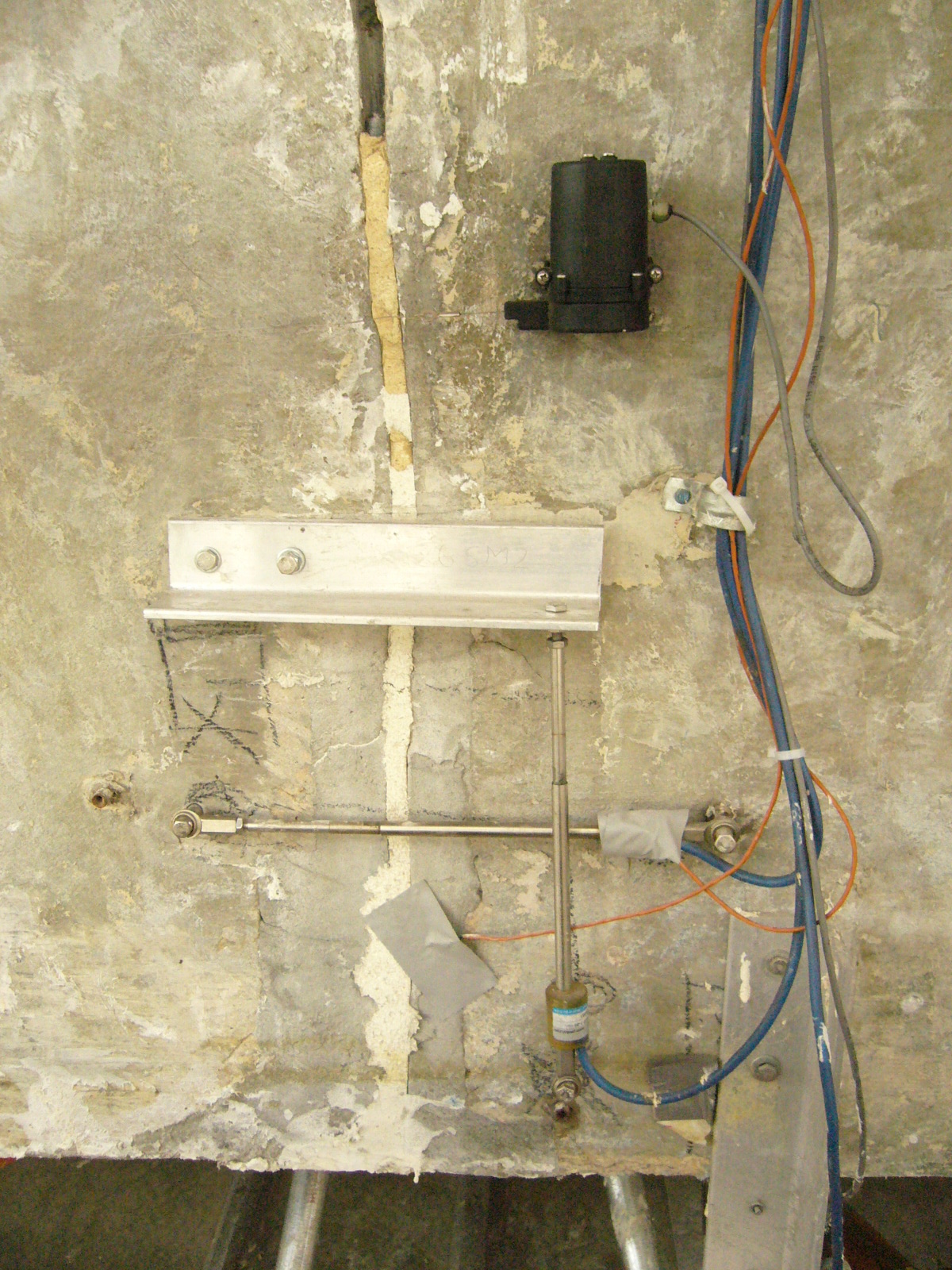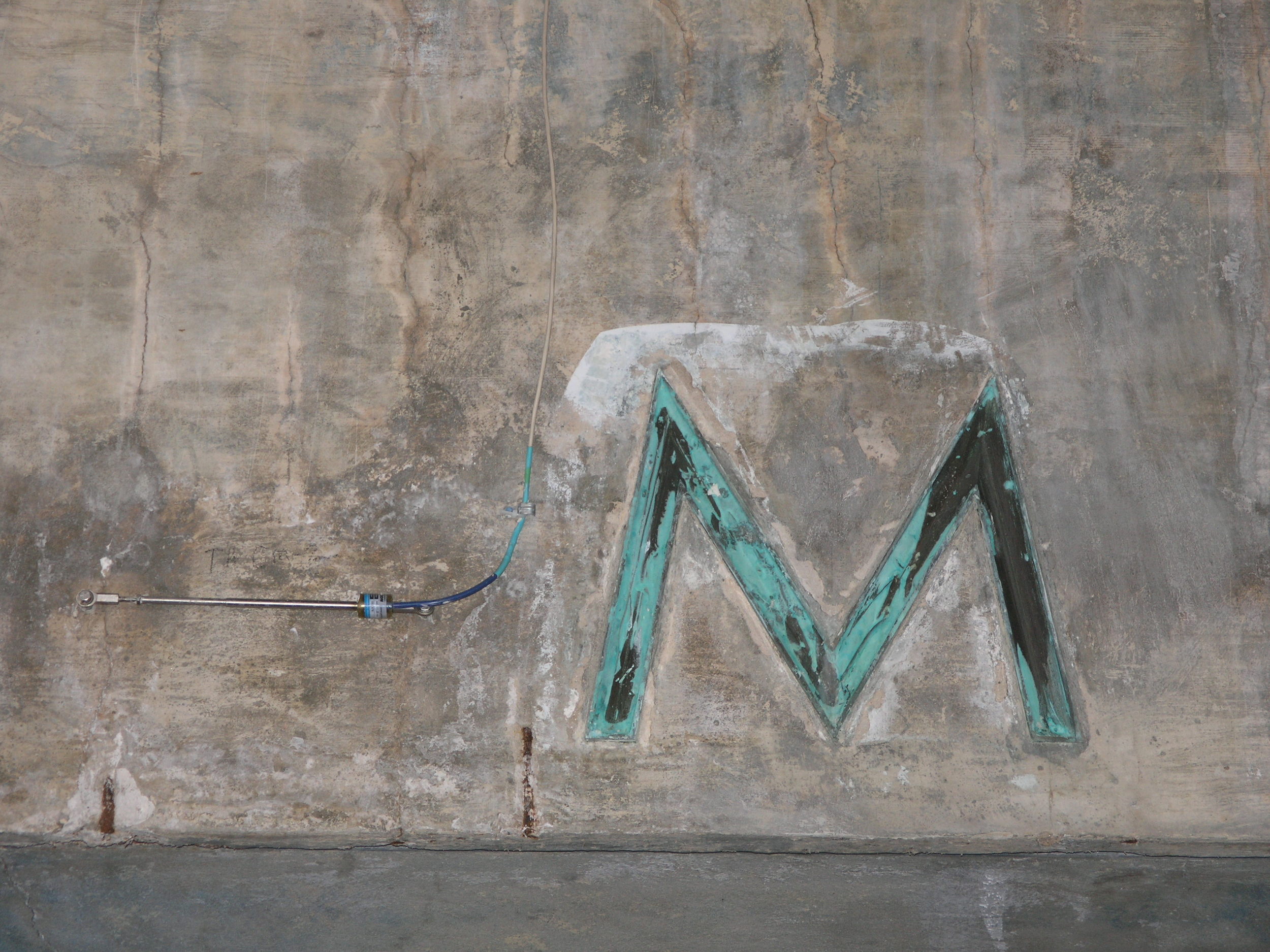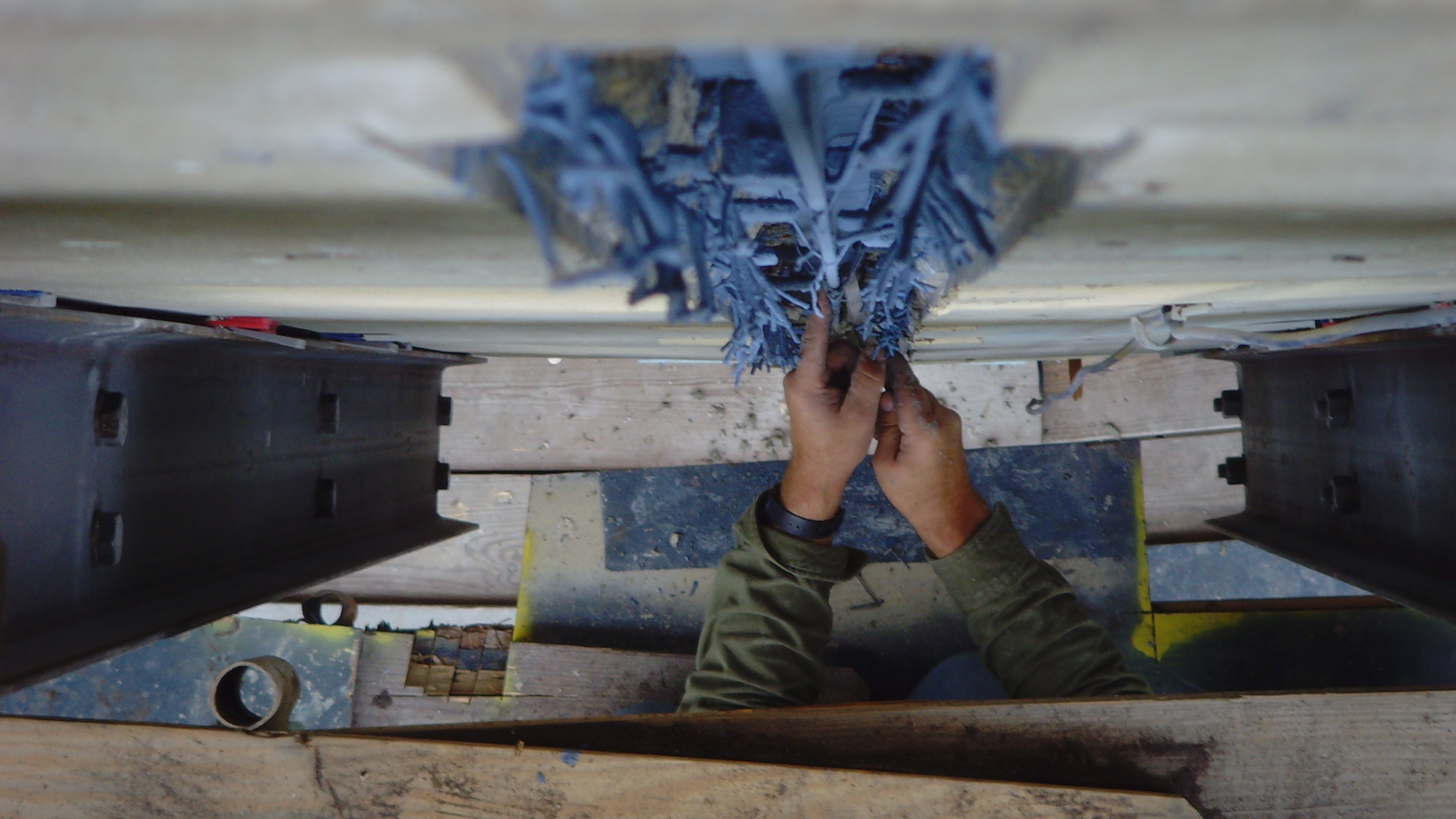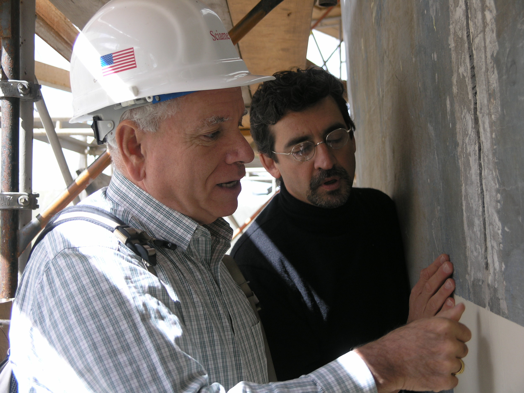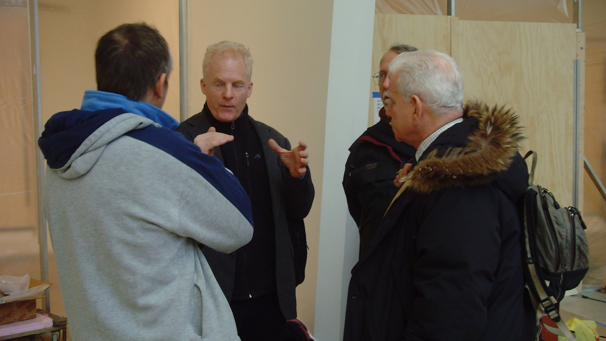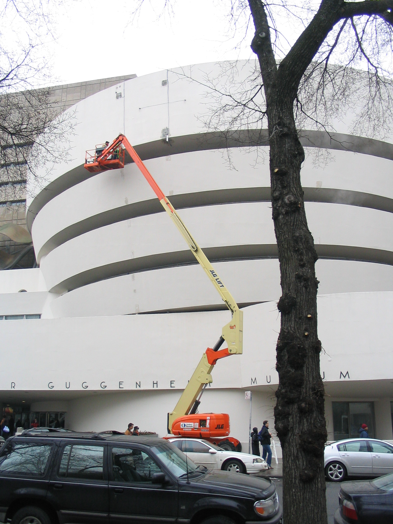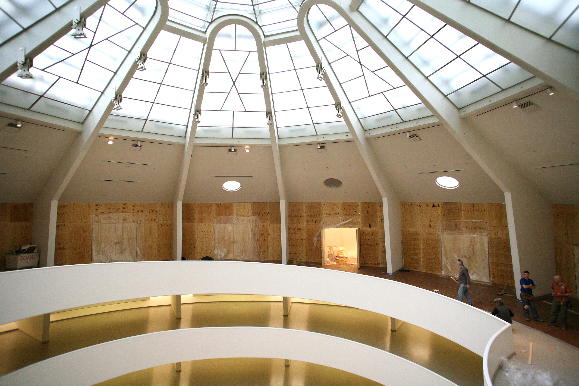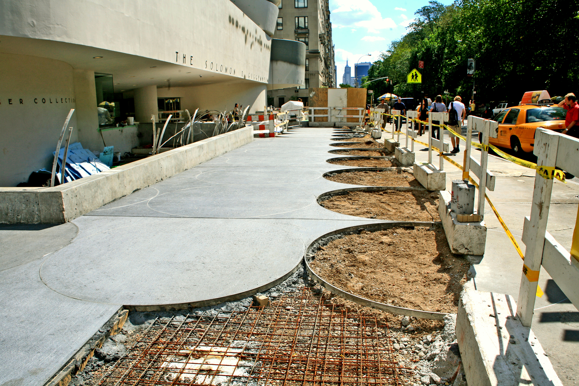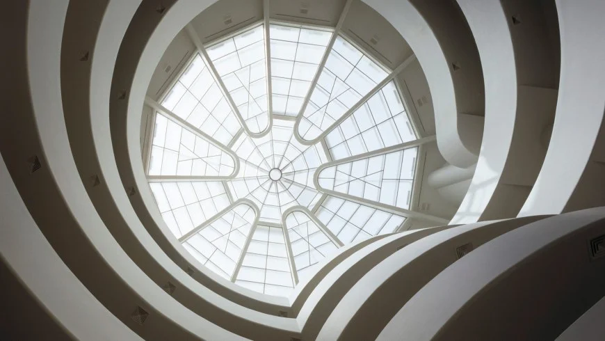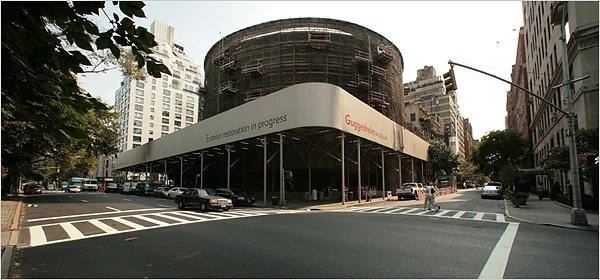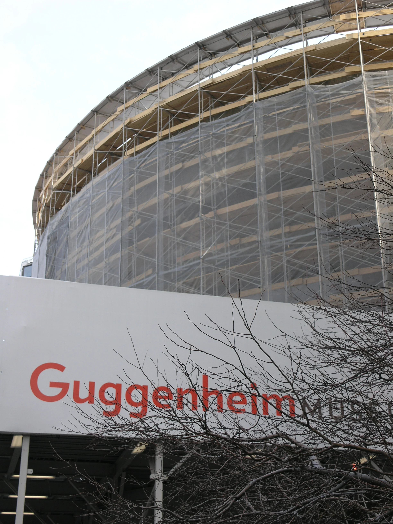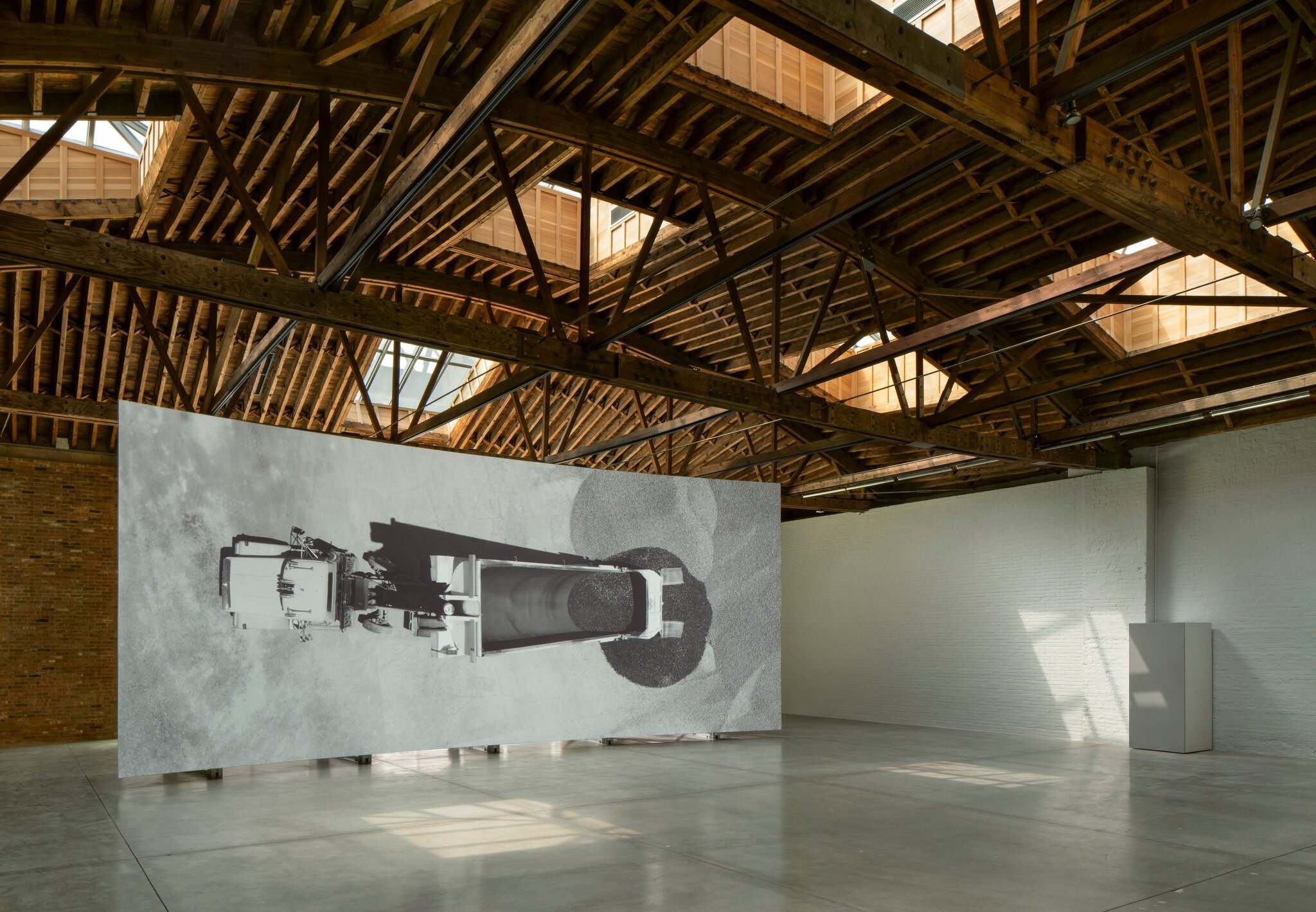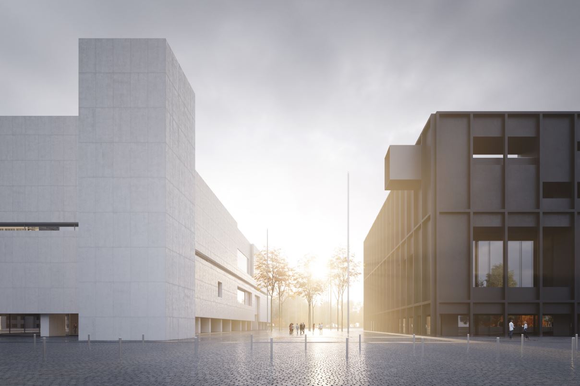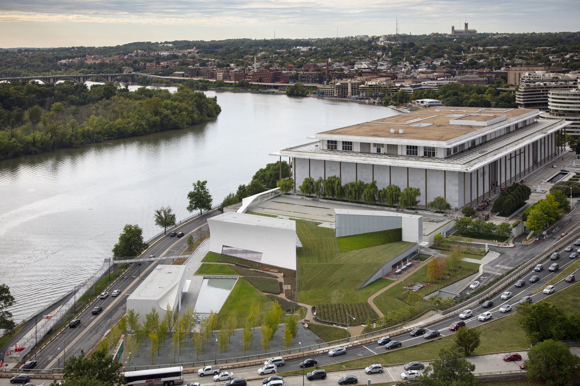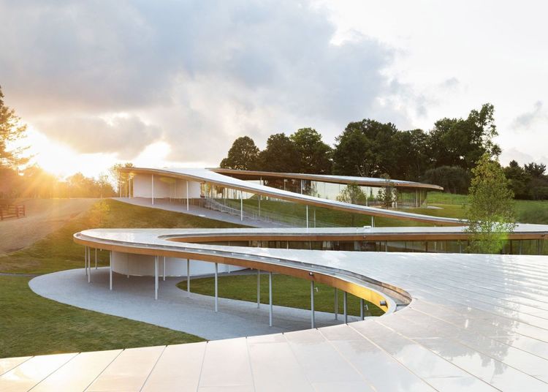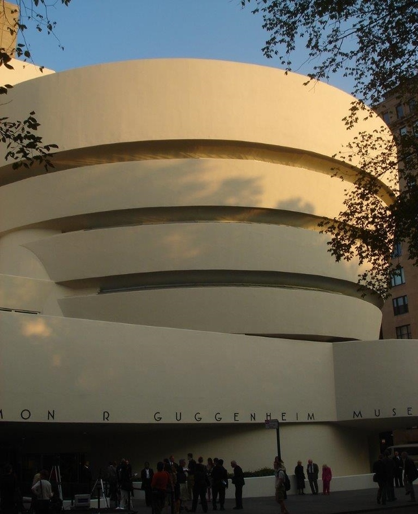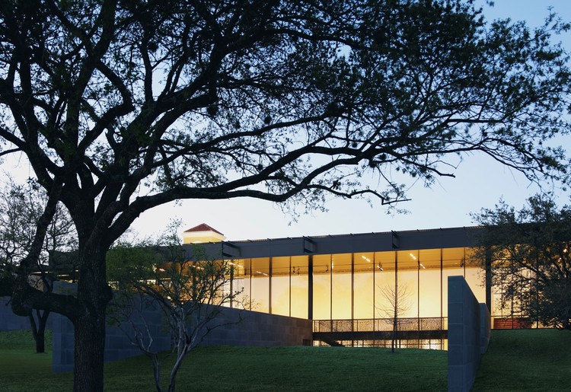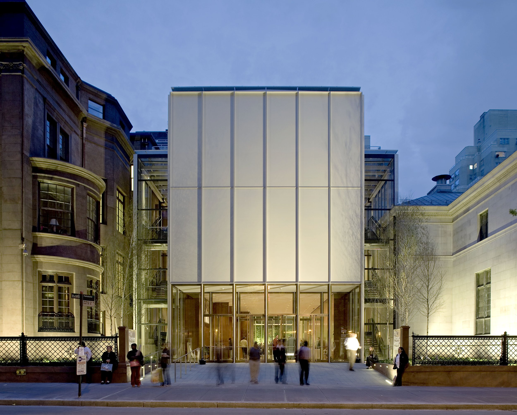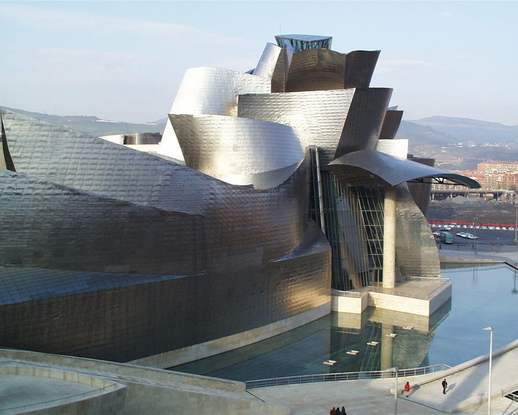Guggenheim Restoration
In 2004 the rotunda of Frank Lloyd Wright’s iconic Solomon R. Guggenheim Museum was in desperate need of restoration. Cracks had appeared in the façade soon after the building’s completion in 1959, long attributed to Wright’s insistence on eliminating control joints. Funds were not available for the extensive research and analysis necessary in 1992 when the Museum addition was built.
Just before the museum’s fiftieth anniversary, it was time to comprehensively assess and conserve the landmarked building—all while the doors to the museum stayed open. Our team of restoration architects, structural engineers, and architectural conservators removed 11 coats of paint and conducted extensive crack monitoring, laser surveying, core drilling, and materials testing.
A year of studies affirmed that Wright’s building was in exemplary shape—except for those cracks. After two years of stripping and probing and scanning, engineers from Robert Silman Associates wanted to do one last destructive investigation to complete their analysis. At the risk of delaying the timetable, we allowed one additional hole to be cut into the gunite façade of the sixth-floor rotunda. There we found what the other tests had missed: the rebar around the entire upper rotunda had no overlap. Essentially, nothing was holding the façade together except friction. It was a huge construction error from 1959—not a design error by Wright—and it was found by a team working together and listening to one another. To correct the problem, Silman designed a reversible carbon fiber structural patch that was installed from the inside which replaced the strength of the missing rebar. We were able to retain the exterior concrete finish with its landmarked form work, fix the structural fault lines and vindicate Frank Lloyd Wright!
Design team: WASA/ Silman/ ICR
Location: New York, NY
Gross Square Footage: 50,000
Completion Date: 2008


