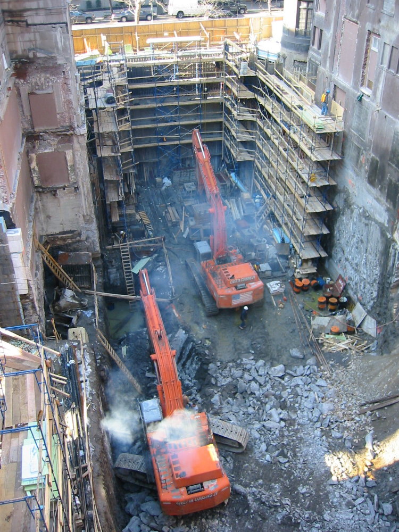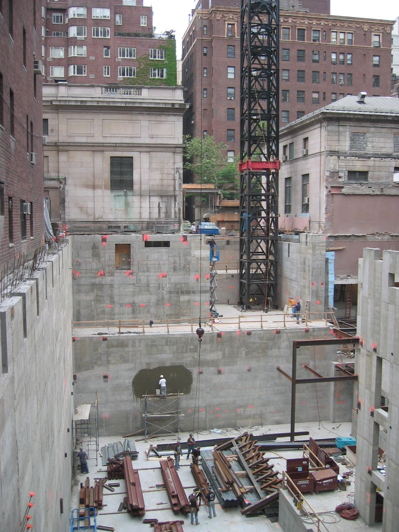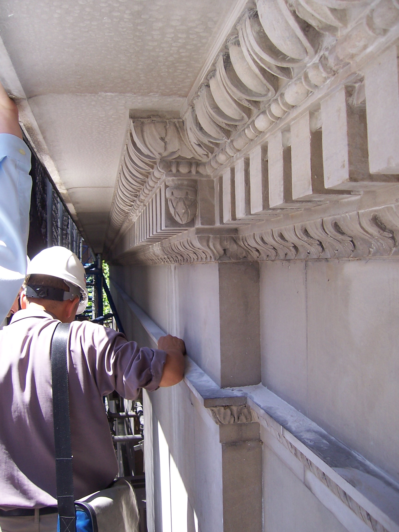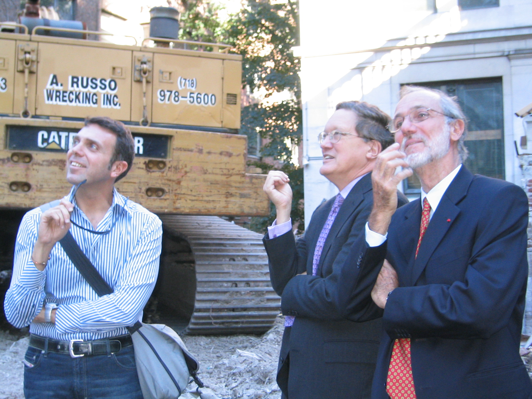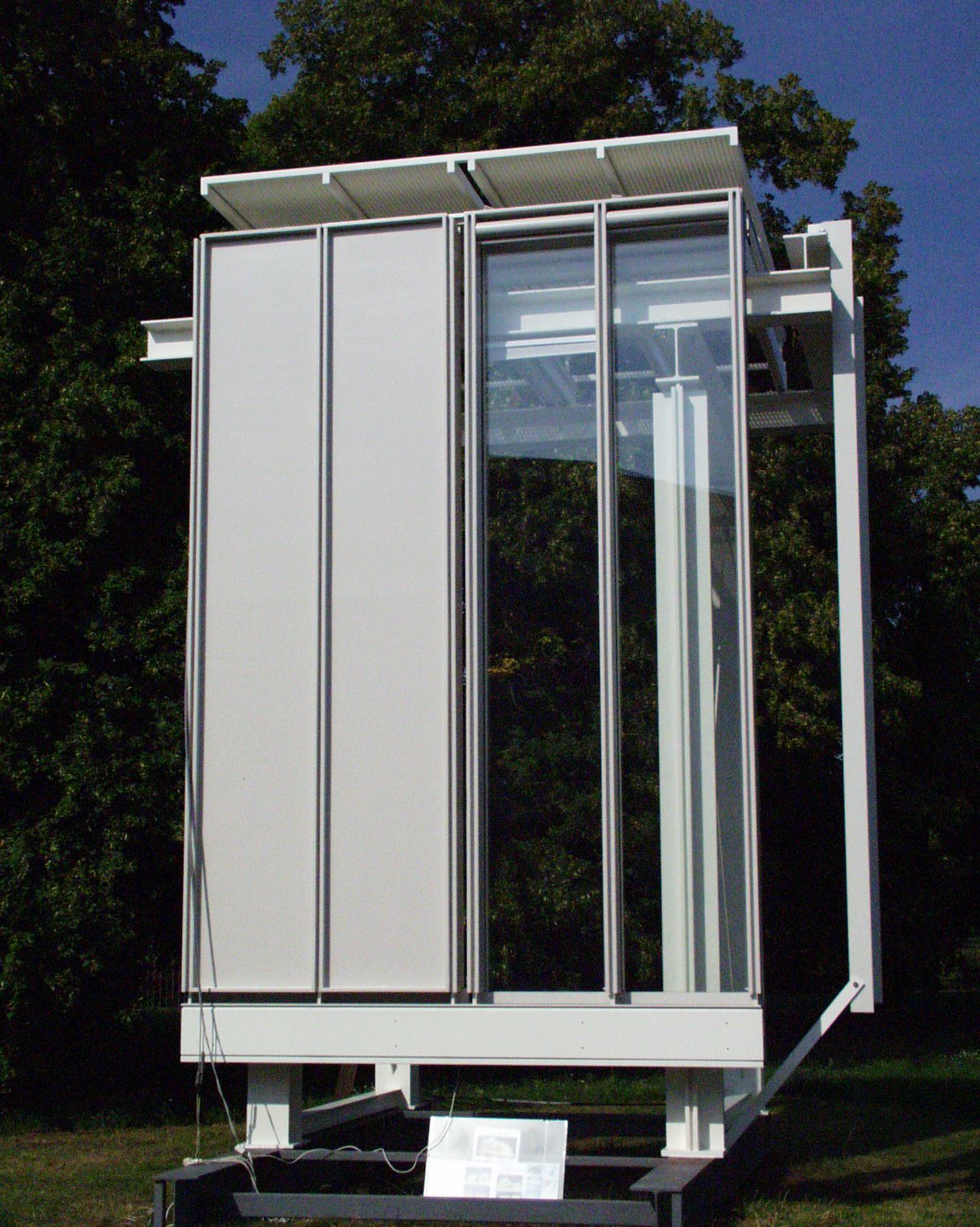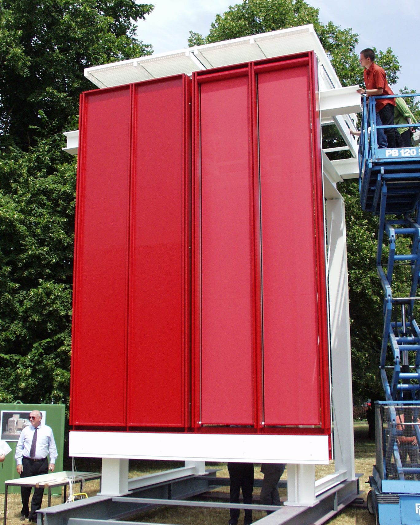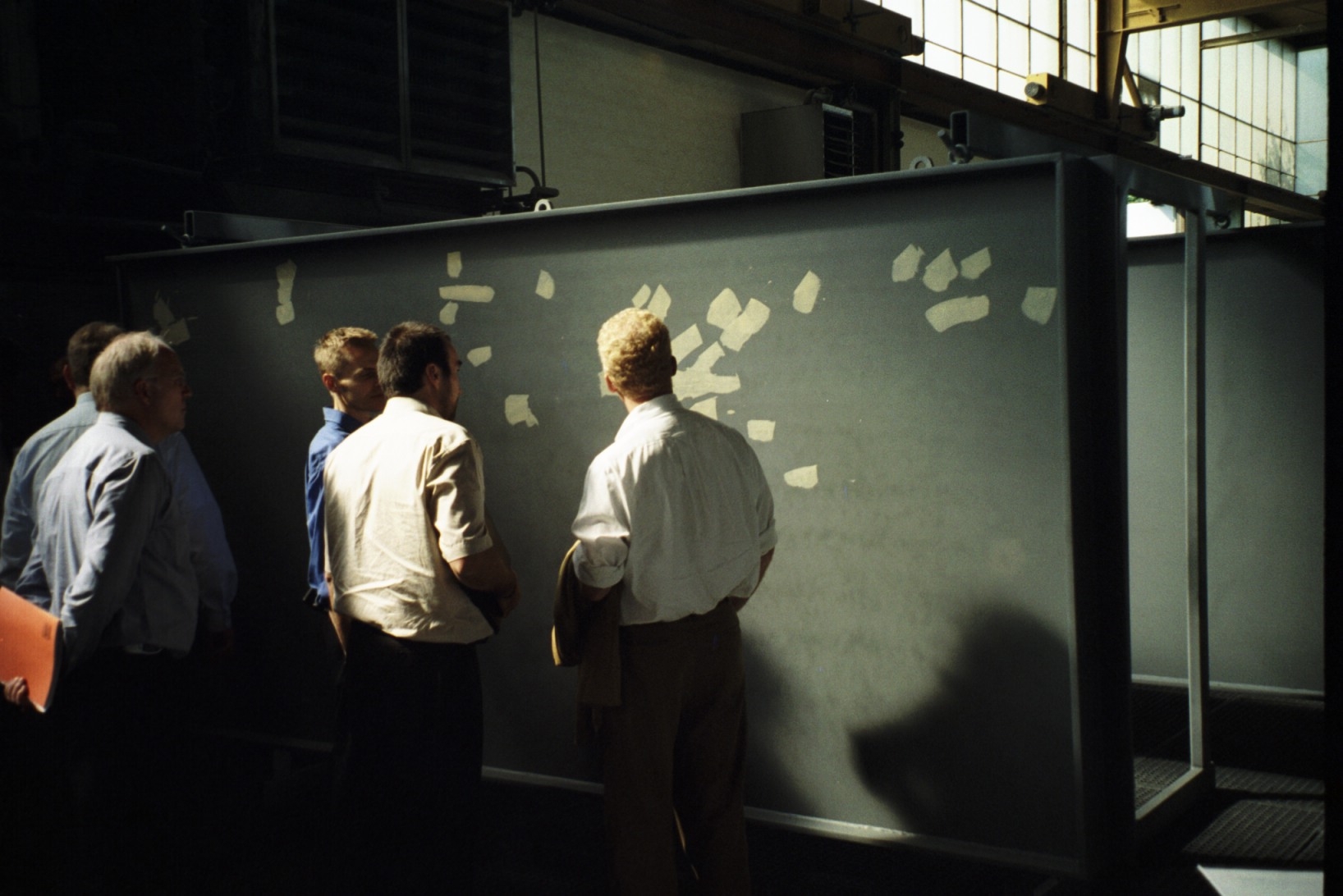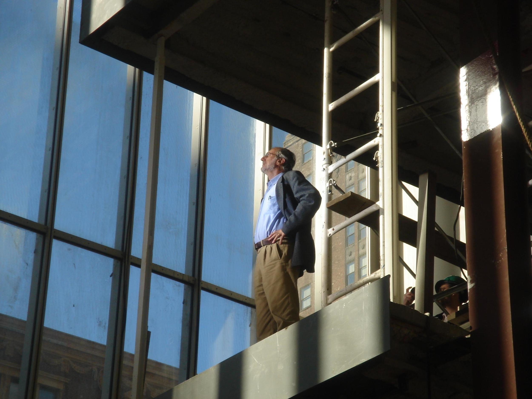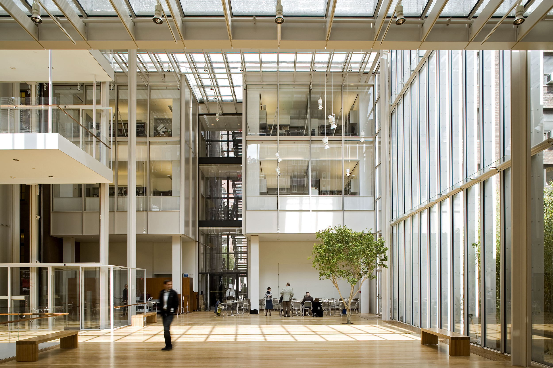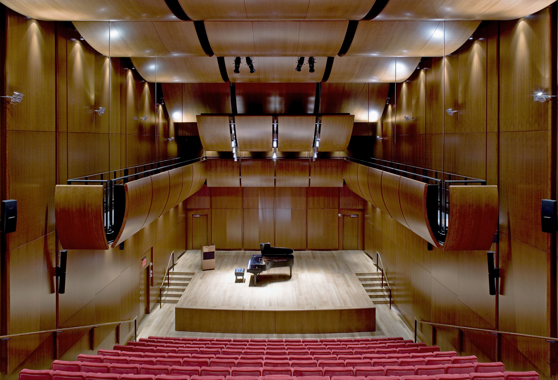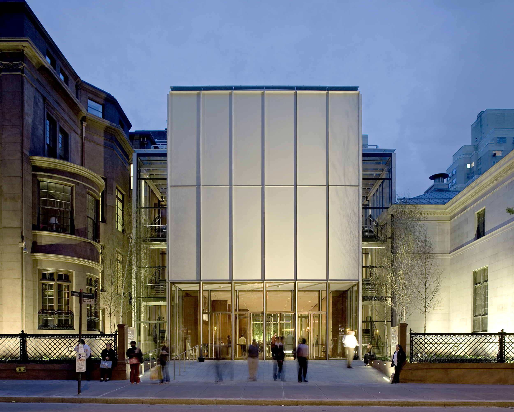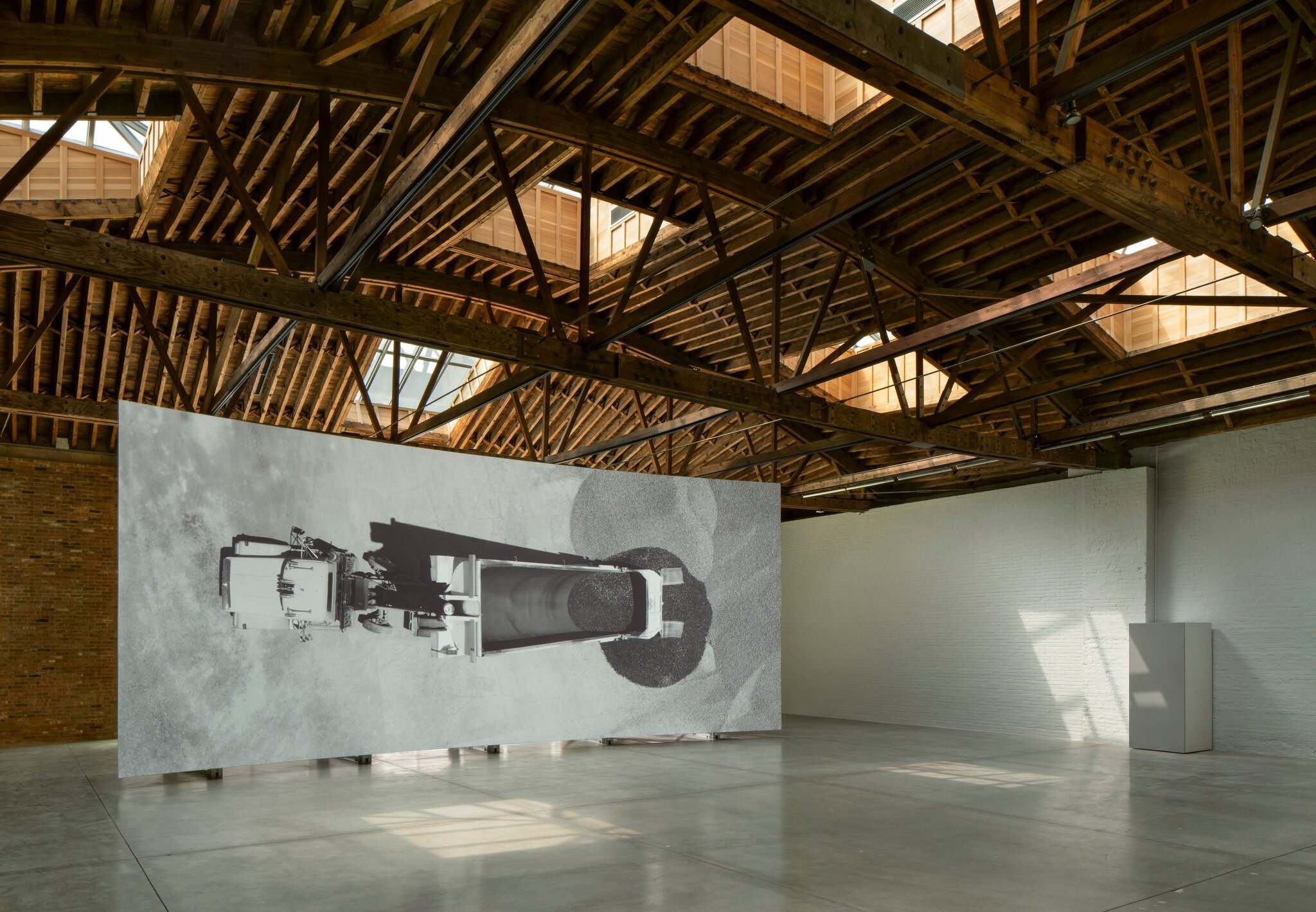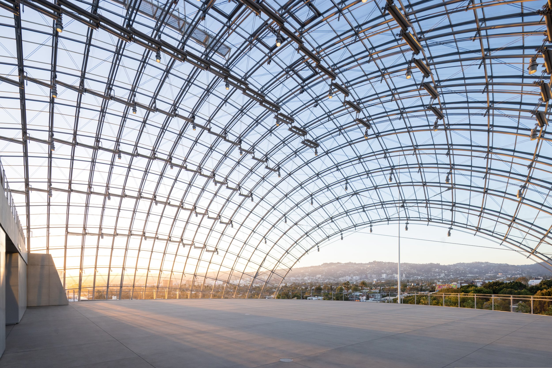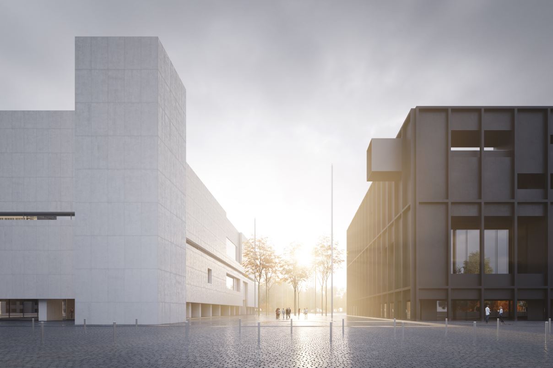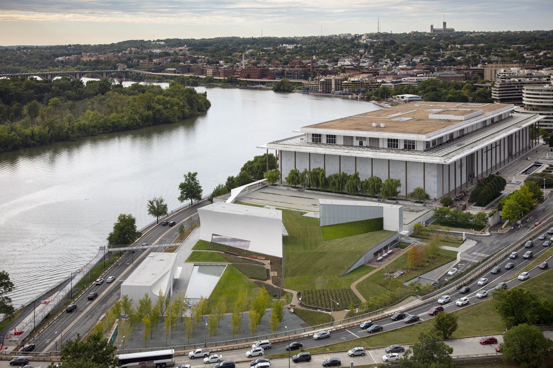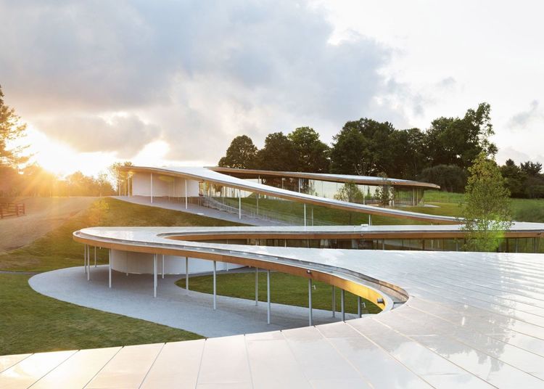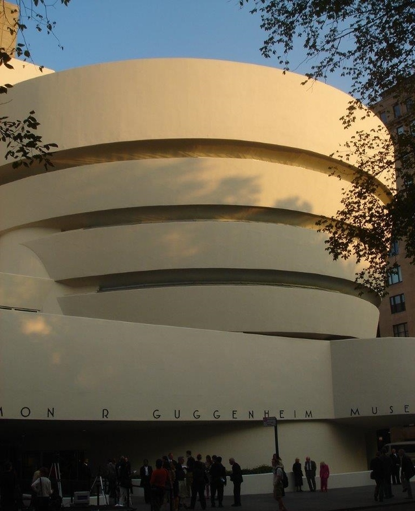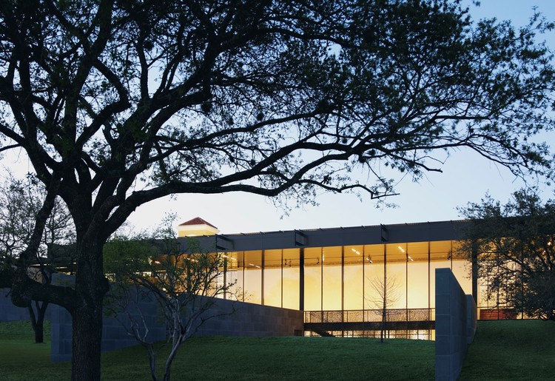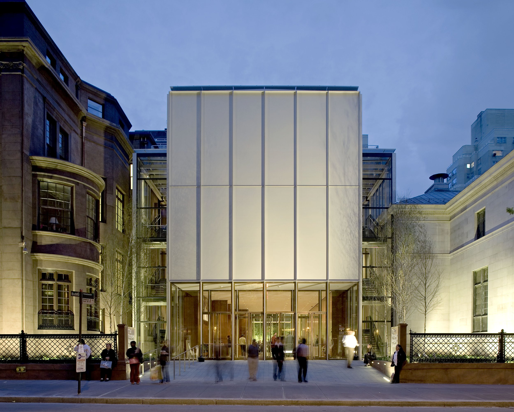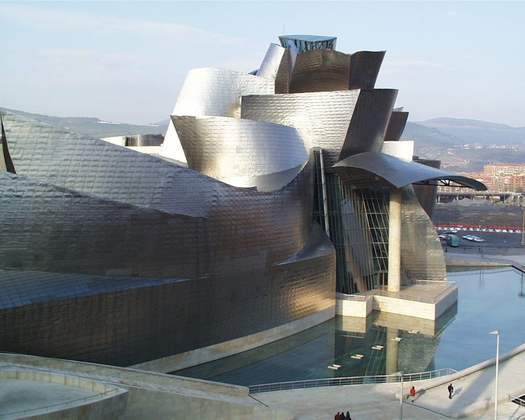The Morgan Library & Museum
The addition to and renovation of the Pierpont Morgan Library, included the Morgan mansion, a 1928 Annex, and Charles McKim’s masterful library along with Renzo Piano’s contemporary insertion between those three landmarked buildings. These structures as well as the Morgan’s priceless collection had to be preserved and protected during a major construction intervention.
We established a program and a budget after concept design was complete, but Renzo Piano Building Workshop, to their credit, reacted positively to both and modified their initial designs to meet both requirements. We established a budget of $102 million in early 2001.
We excavated 60 feet below street level in solid Manhattan schist, within inches of the historic foundations, and inserted Piano’s delicate latticework of steel and glass. But for all the complicated design and construction, the most difficult and critical task to make the project happen was to insure the safe moving of the priceless collection and their guardians onsite and offsite. With the able guidance and commitment of the museum’s director Robert Parks, we were able to convince reluctant curators to cooperate. We moved 350,000 objects and 30 curators to a temporary venue. Without that crucial success early on, the project could have been delayed or derailed.
We opened in 2006 and met the 2001 budget within .02%.
Architect: Renzo Piano Building Workshop
Location: New York, NY
Gross Square Footage: 130,000
Completion Date: 2006


